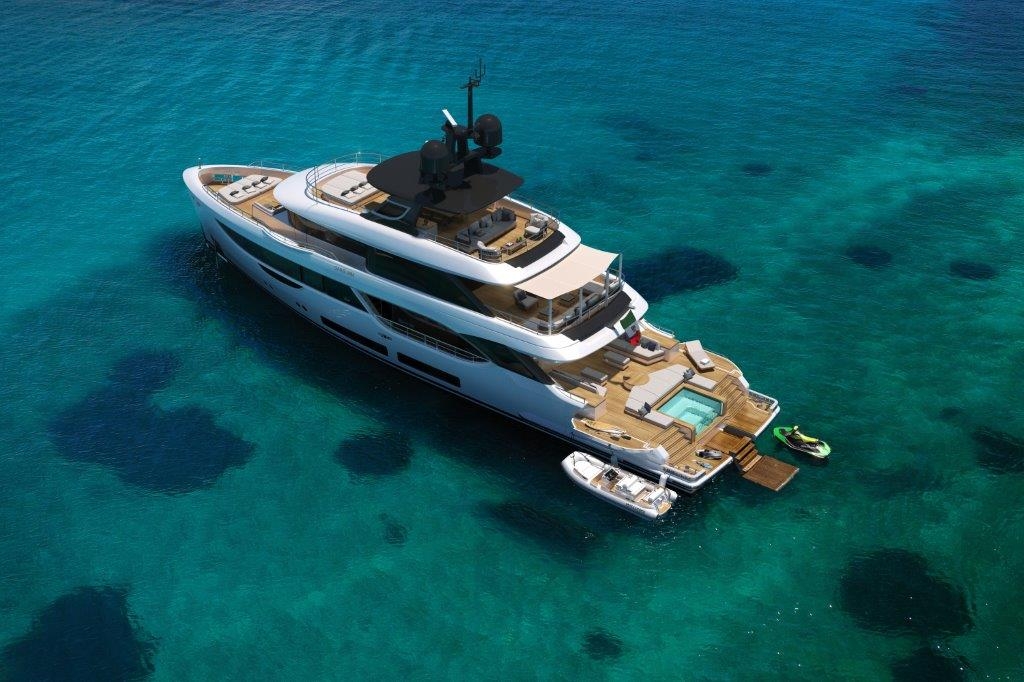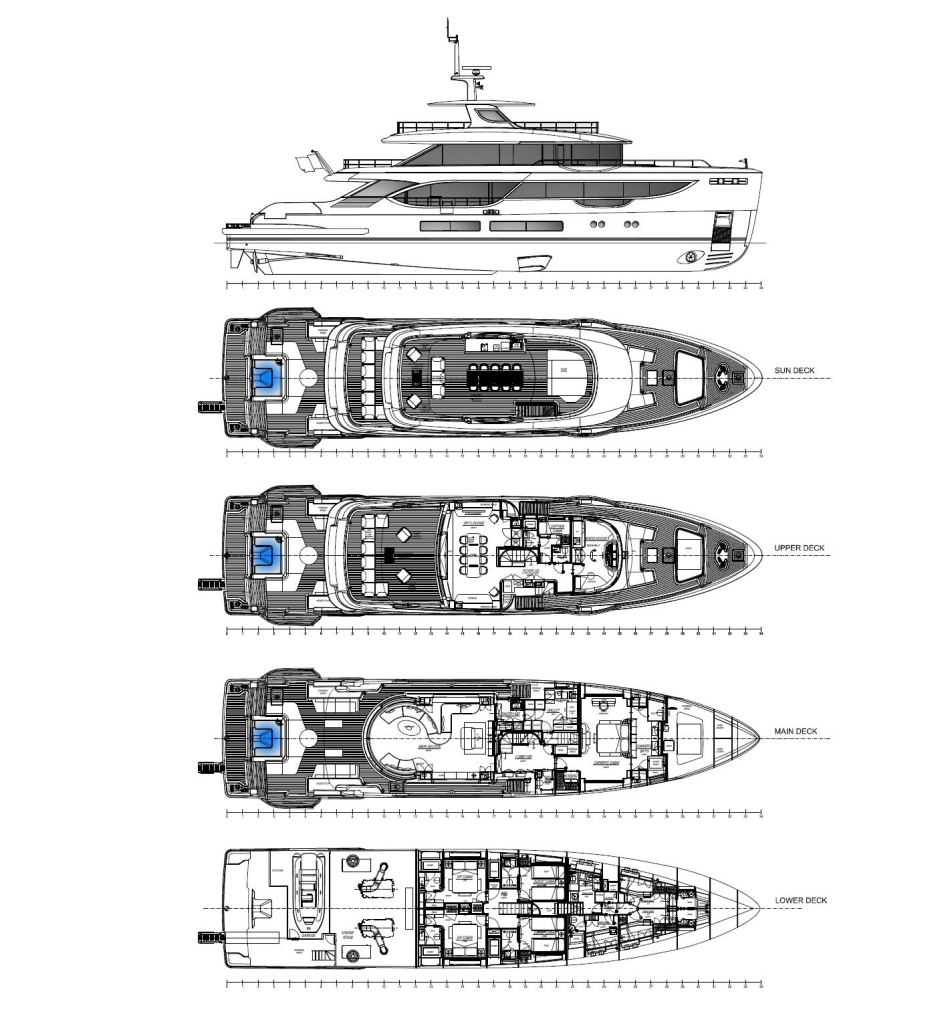BENETTI OASIS 34
- Model BENETTI OASIS 34
- Typology DISPLACEMENT/SEMI
- Year 2026
- L.O.A. 34,36 mt
Yacht details
- Code SAL-C0003
- Model BENETTI OASIS 34
- Typology DISPLACEMENT/SEMI
- Shipyard AZIMUT BENETTI SPA
- L.O.A. 34,36 mt
- Width 7,7 mt
- Manufacture GRP
- Engines 2 X 1.360 MTU
- Max speed 16
- Cruising speed 14
- Guests 10 IN 5 CABINS
Price
Description
Oasis 34M is the new fiberglass superyacht by Benetti, described as "a lively and enterprising private oasis on the sea," encapsulating the most glamorous essence of the Oasis Deck solution in just 34 meters of length, designed to redefine outdoor living like never before. The project is centered around the Oasis Deck, featuring five unique and instantly recognizable elements: fold-down wings on both sides; an infinity pool with a transparent glass wall, surrounded by a sunbathing and lounge area; a 270-degree open view towards the stern, free of railings and sofas; a seamless indoor-outdoor connection that blends sun and shade for year-round enjoyment of the entire main deck; and a social design concept that turns the deck into an expansive, glamorous, and convivial oasis. As with its larger sibling, the exterior design is the work of the British studio RWD, while the interiors are by Bonetti/Kozerski, the New York architectural firm specializing in residential and hospitality projects. Benetti selected them for their international and cosmopolitan approach to design, delivering understated luxury aesthetics. The exterior design features exclusive, distinctive solutions. In addition to the Oasis Deck, the yacht boasts an elegant vertical bow and a smoothly descending profile line that reaches the sea, interrupted only by the upright windscreen of the wheelhouse. Floor-to-ceiling windows harmoniously integrate with concave hull lines, while lateral grilles and silver accents highlight the window designs, drawing inspiration from automotive styling for a contemporary and sporty look. The Oasis 34M is a yacht of formal elegance and balanced proportions, harmonizing three decks, a spacious sun deck sheltered by a hardtop, and numerous outdoor areas. All decks are accessible via discreet staircases, leaving the stern terraces open and visually connected to the sea. The interiors are fully integrated with the aft terraces. Two curved sliding doors open onto the main deck’s living area, disappearing laterally to create a unified open space. The salon is designed in a full lounge configuration, featuring a modern and informal ambiance shaped by the fluid lines of the sofas. The dining area is situated in the skylounge on the upper deck. The owner’s suite, with floor-to-ceiling windows and an essential yet refined style, occupies the entire forward section of the main deck. It can be configured with a fold-down terrace on the starboard side. The bed appears to float within the space, anchored to the aft wall that doubles as a headboard and a divider from the full-beam bathroom, which is preceded by dressing areas on both sides. The upper deck’s skylounge hosts the dining area, served by a convenient pantry connected to the main deck’s kitchen via a dumbwaiter. This area opens onto an aft terrace with sofas and seating. Another outdoor dining area is located on the sun deck. The lower deck is dedicated to guests, featuring two VIP cabins and two twin cabins. The service and crew areas are designed for maximum functionality, with the main kitchen and pantry on the main deck and the captain’s cabin on the upper deck. Three crew cabins and a crew mess are located on the lower deck. The wheelhouse is a state-of-the-art command center with floor-to-ceiling vertical windows offering panoramic views. Its modern console design enhances usability for the captain while allowing guests and crew to admire the beauty of navigation. As with every Benetti yacht, spaces can be customized to meet the owner’s desires. Various layout options allow for relocating the indoor dining area to the main deck, while the skylounge can be transformed into a multifunctional space, doubling as a cinema room with TV screens or a gym equipped with fitness machines. At the bow, a sunbathing area conceals storage for a jet ski, while a garage for a 5-meter tender is cleverly positioned along the side of the yacht, ensuring uncompromised use of the Oasis Deck.

